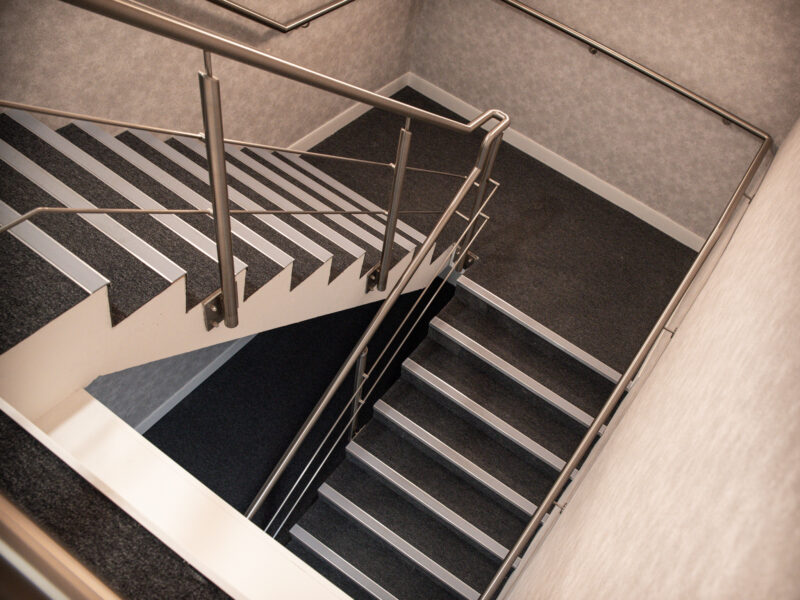Jack Tighe LTD
Client: Jack Tighe LTD
Duration: 48 weeks
Type of Work : New Build
Contract Type : Commercial
Value : £1,600,000
Tighe Group, a full-service painting contractor with projects nationwide, was requested to design and build a new head office facility with a workshop facility. The proposed project included two floors of 650m2 for the head office facility and one floor with a mezzanine floor for offices, storage, mess room, and welfare for the workshop facility.
The proposed project presented several challenges for Tighe Group. The first challenge was to design and build a facility that could accommodate the needs of both the head office and workshop facility. The workshop facility required ample storage space, offices, and welfare facilities, while the head office facility required offices and meeting rooms.
The second challenge was to design a facility that could cater to the company’s growth in the future. Tighe Group needed a facility that could adapt to its changing needs and accommodate additional staff and equipment.
The third challenge was to ensure that the facility complied with all relevant building codes and regulations. Tighe Group needed to ensure that the facility was safe, accessible, and energy-efficient.
